Beach House
Building this beach house took a lot of time and patience, but I think it came out really good in the end. For the roof, I used the roofing tile spanish. I used grey and black colors to decorate around it. Some of the windows are translucent and then the others have window coverings which are Roman Hobbled Blue. I also added a pool in the back yard.
 beach house.jpg |
|---|
 beach house.jpg |
 beach house.jpg |
 beach house.jpg |
 beach house.jpg |
 beach house.jpg |
One World Trade Center 2017
Our skyscraper project took awhile to make, but eventually i got to finishing it. It was a very difficult process to make sure everything looked right together. We were instructed to choose any skyscraper we wanted and design it on the program sketchup. I chose the One World Trade Center building in New York City. Using different features on sketchup like push and pull to create the 3D building. The line command to create the frame of the building and the windows. Then I used one of the mirror objects to create the translucent effect they have.
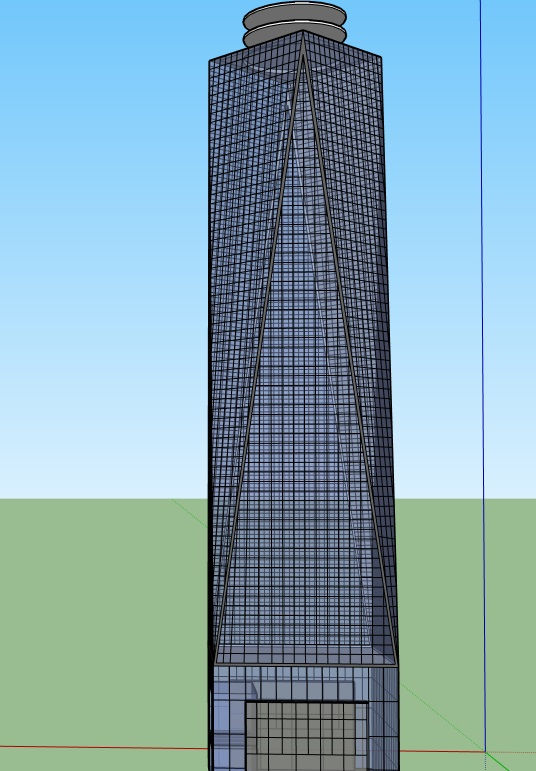



Checkers 2017
To create this checker board we used hatch properties for the different colors, match properties so that we wouldn't have to recreate each piece, and then used rectangular array to create the squares.
Isometric Shapes
To create this isometric shapes we turned on our polar tracking and changed it to 30 so that it would be a 30 angle from the center. Then I put the colors on each line representing which direction it was going. Blue represented height. Green represented depth and red represented width.

Snap and Grid 2017
This is our Snap and Grid project. On AutoCad we turned on our snap feature and set the snap settings to 1 so that it would be easier to go from one point to another. This is the alphabet, numbers from zero to ten, my name, and my birthday.
 |
|---|

Galaga project 2017
This is the Galaga game. We created the game on the AutoCad program. We used different hatch features on the program to to create the different colors on each game piece. also, we used the snap feature to help up get the exact measurements that we needed.
Heritage MiniGolf 2017
This is your Project Description. It’s a great place to describe your Project in more detail. Add images and provide visitors with essential information about your work, including the project length, partnerships or any successful outcomes. To hook new potential clients, show how your work has provided solutions for past clients.
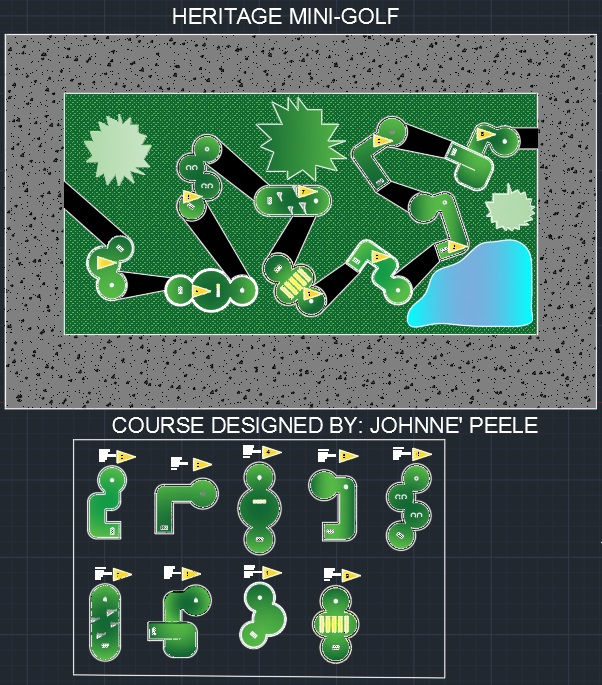


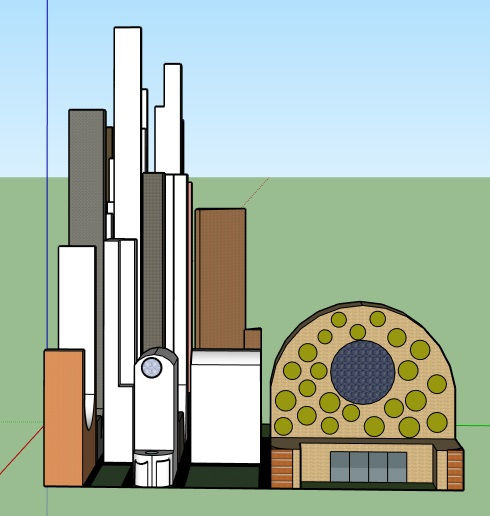
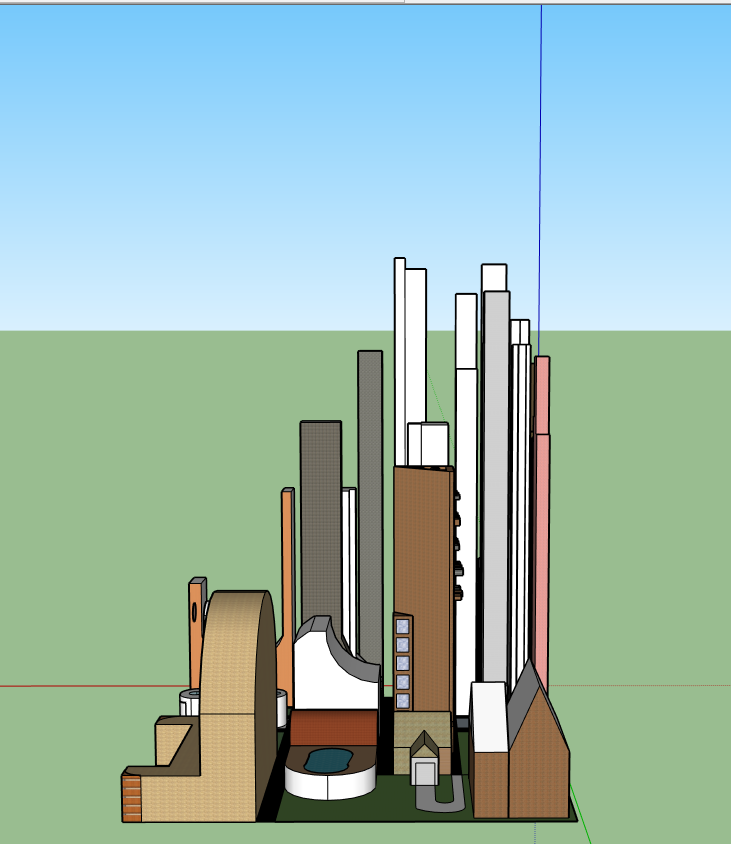
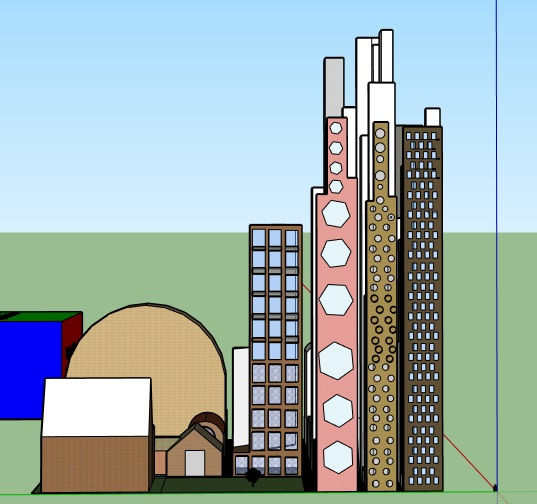
City of Shapes Fall 2017
I used sketchup to design a city with different buildings and features. We had different shapes to draw onto sketchup and then we created them into buildings. I enjoyed this project. designing and creating things is something I am very interested in.

Tetris
Using AutoCad, we created a tetris game using different patterns of shapes. We made one square and used it to create different objects. Then we used the hatch feature to color in the shapes with color numbers. To get the shapes in certain positions we had to move and rotate each shape.
Examples 1-14, SOV 1-4
On AutoCad we created different shapes from different views. The different views were standard point of view, isometric, one point perspective, cavalier, and cabinet. Then use colors to label the sides. After we created them on the grid, we put on to layout mode and pointed out which view was which.
R2D2
We used AutoCad to create a R2D2 figure. There's a head, legs, and a body. Used different measurements to create this figure. After used the hatch feature to color different parts.












I'm a paragraph. Click here to add your own text and edit me. It's easy.
Restaurant (TBC)




Building Information Model (BIM)
